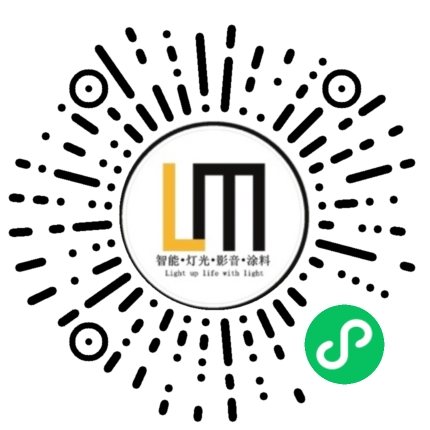MM案例鉴赏丨600㎡江南别墅,开展的卷轴
一幅逐步展开的卷轴,叙述着每日的家常点滴。

开展的卷轴◎
本案家中的每个空间,都有着它相对应的地景,叙述着每日的家常点滴,像一幅逐步展开的卷轴,随着周围景物的递变,看到了家庭成员们在不同空间的互动关系。
Every quarter in this home has its corresponding scenery that narrates the daily life of the family like a Chinese handscroll painting. Along with changes of the outdoor view, the scroll unfurls to tell stories of the dynamic interaction and relationship of family members in each space.
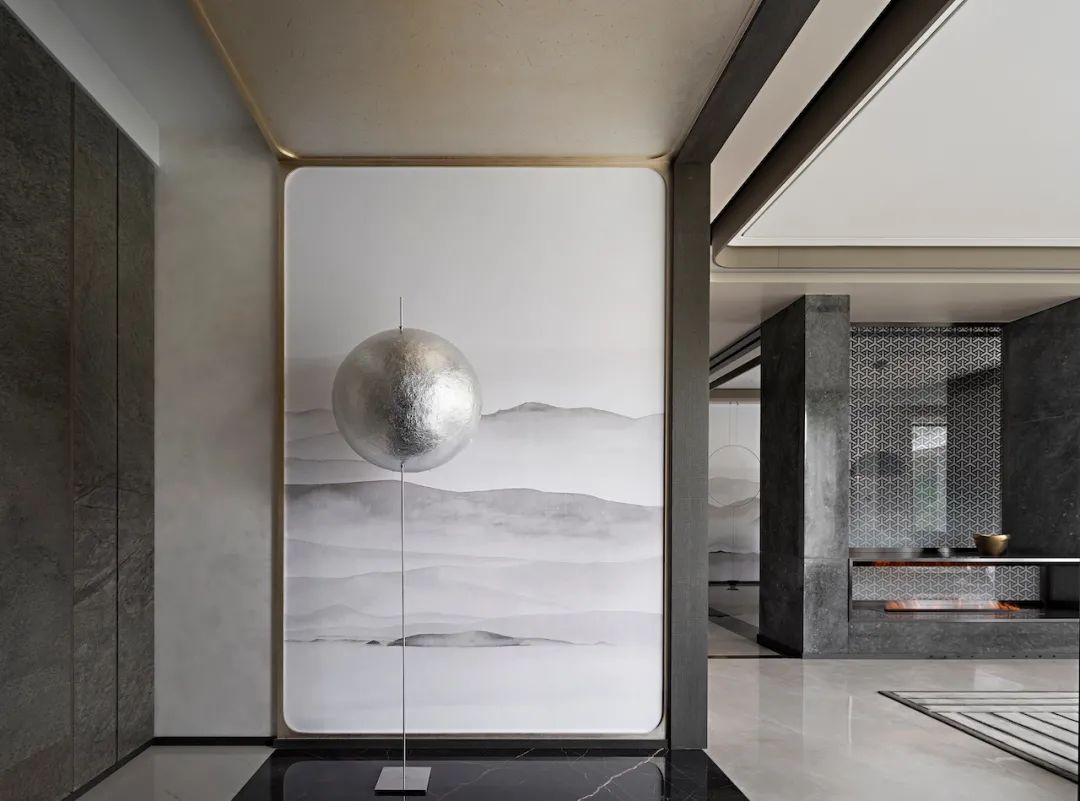

叙事,从入口的一盏皎白如月的立灯开始,温柔的月晕时刻等侯着屋主的归来,接续是一面水墨晕染的夹纱隔屏,缓步揭开了属于家的场景。
The narrative begins with a standing lamp at the entrance of the home. Silver as the moon, the lantern emits gentle halo to welcome the homeowner’s return. A screen curtain tinged with ink then slowly unravels the landscape of the home.
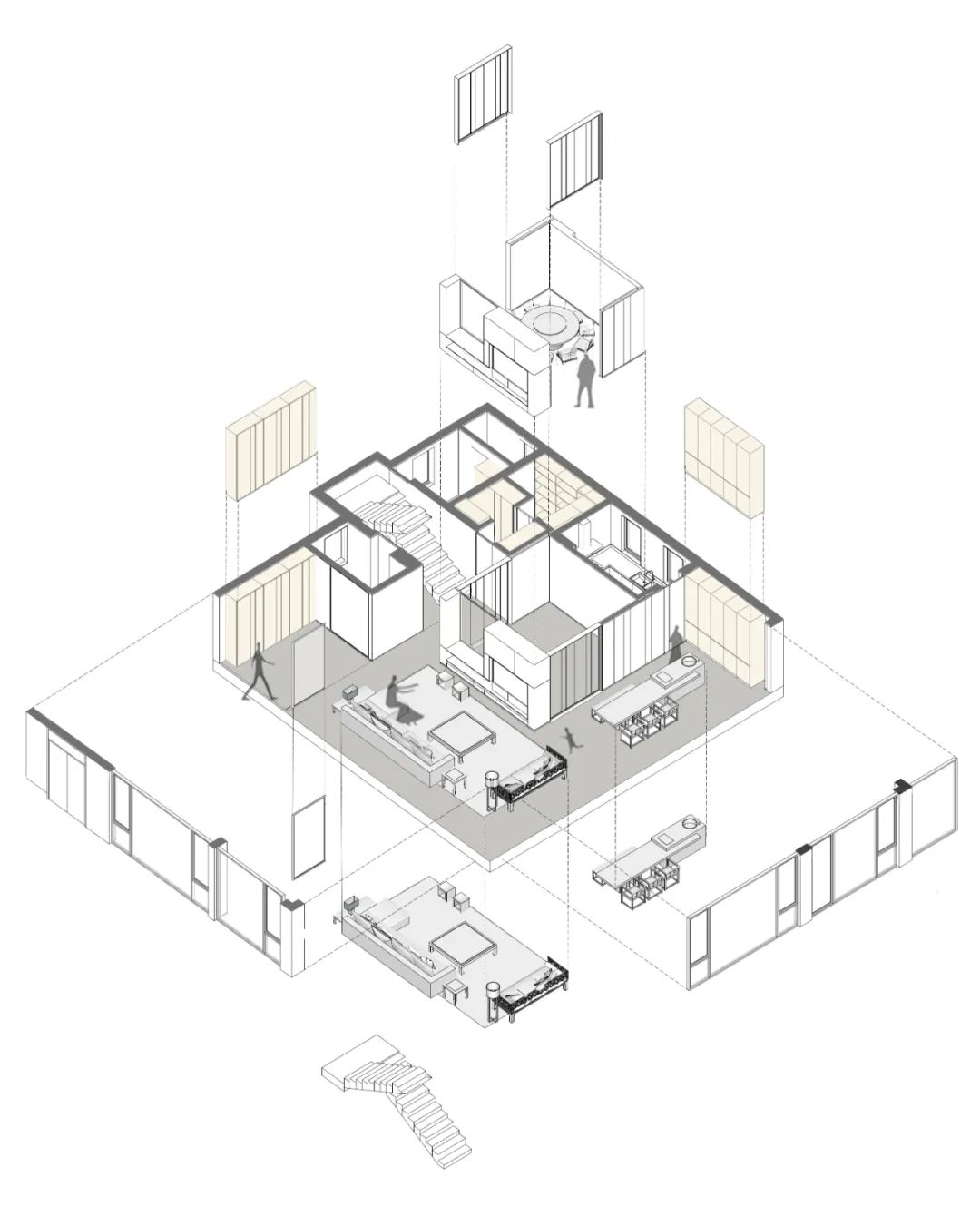
1F透视平面图







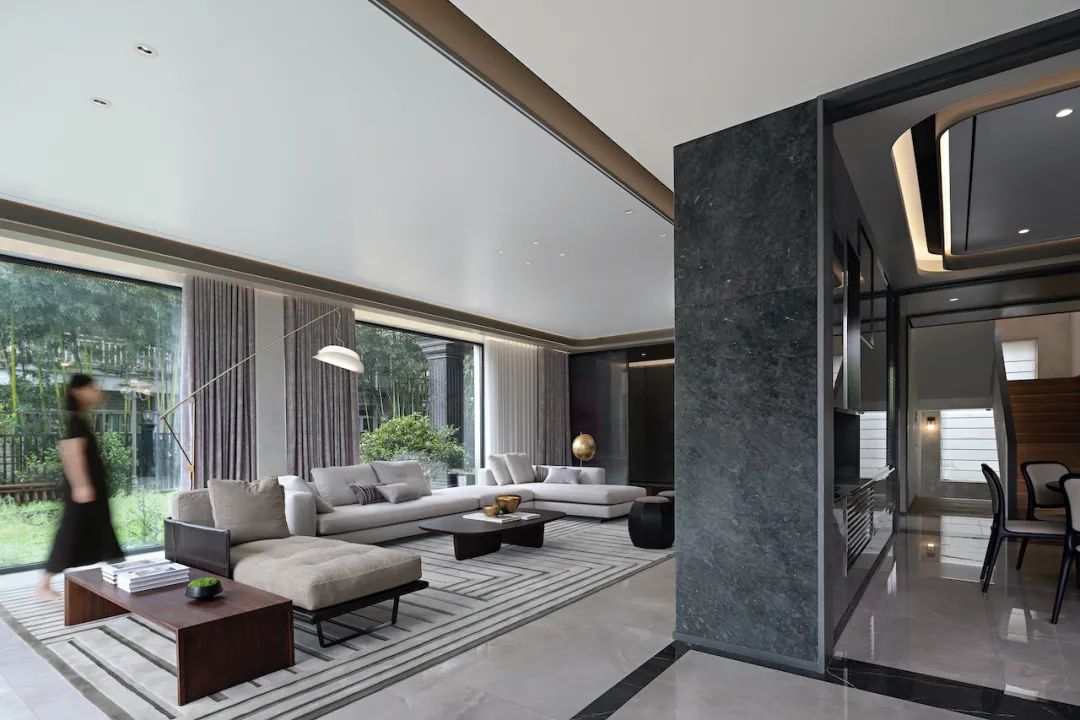
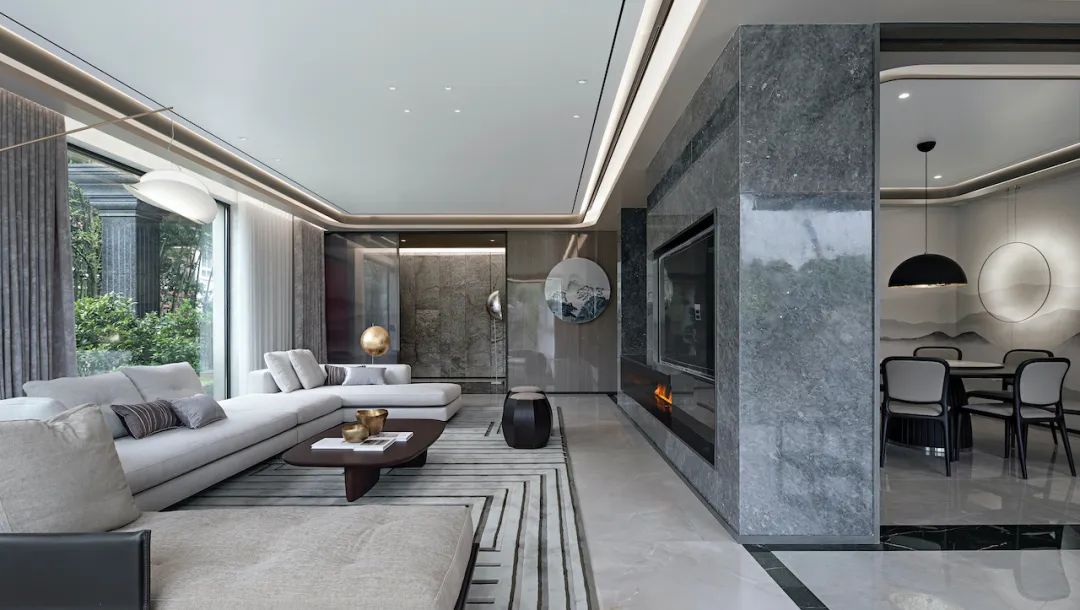
一楼:一级吊顶-RO爱丽2711丝光白色、二级吊顶-RO爱丽2771蛋壳光咖色、吊顶线条-MM主题公园漆TP10426、墙面-MM闪光石SS1001
临环城河边的厅堂窗明几净,好似一幅泼墨山水画,走在回纹地毯上,每一踏步都是富贵绵延。In the living room there are bright windows to invite the riverside view into the space, transforming the interior into a splash-ink landscape painting. The fret-patterned carpet on the floor also blesses every step of the residents with heartfelt wishes of prosperity.



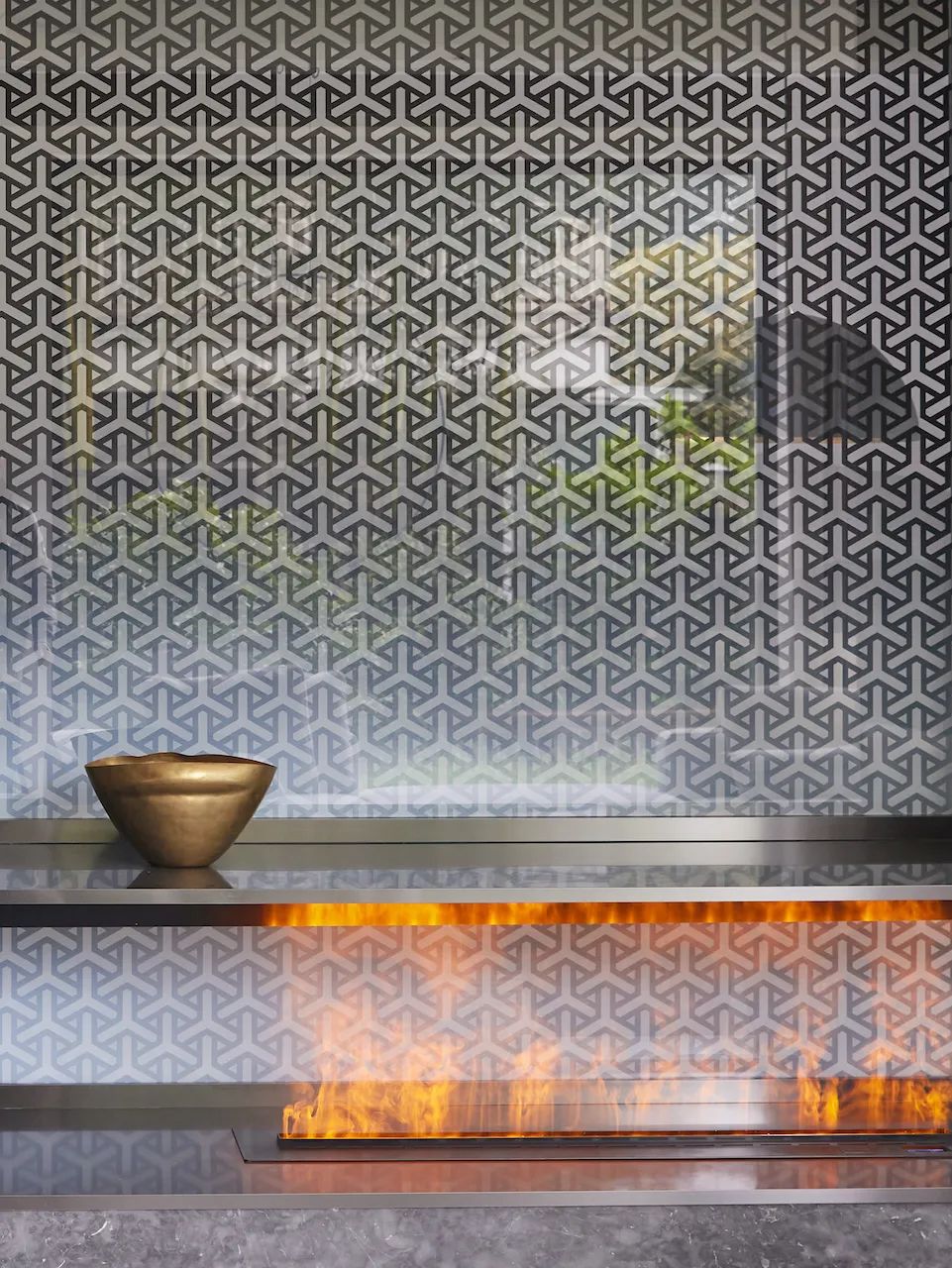
向里望去,人上人图腾的玻璃障,围塑出一方包厢,隐约透出另一层光景,是举杯尽欢的晃影,是团聚话家常的余温。Looking inward, the glass pane with Chinese characters of “ren” forms a private room, from which another level of scenery—silhouettes of joyful toasting and chattering in family gatherings—is displayed.

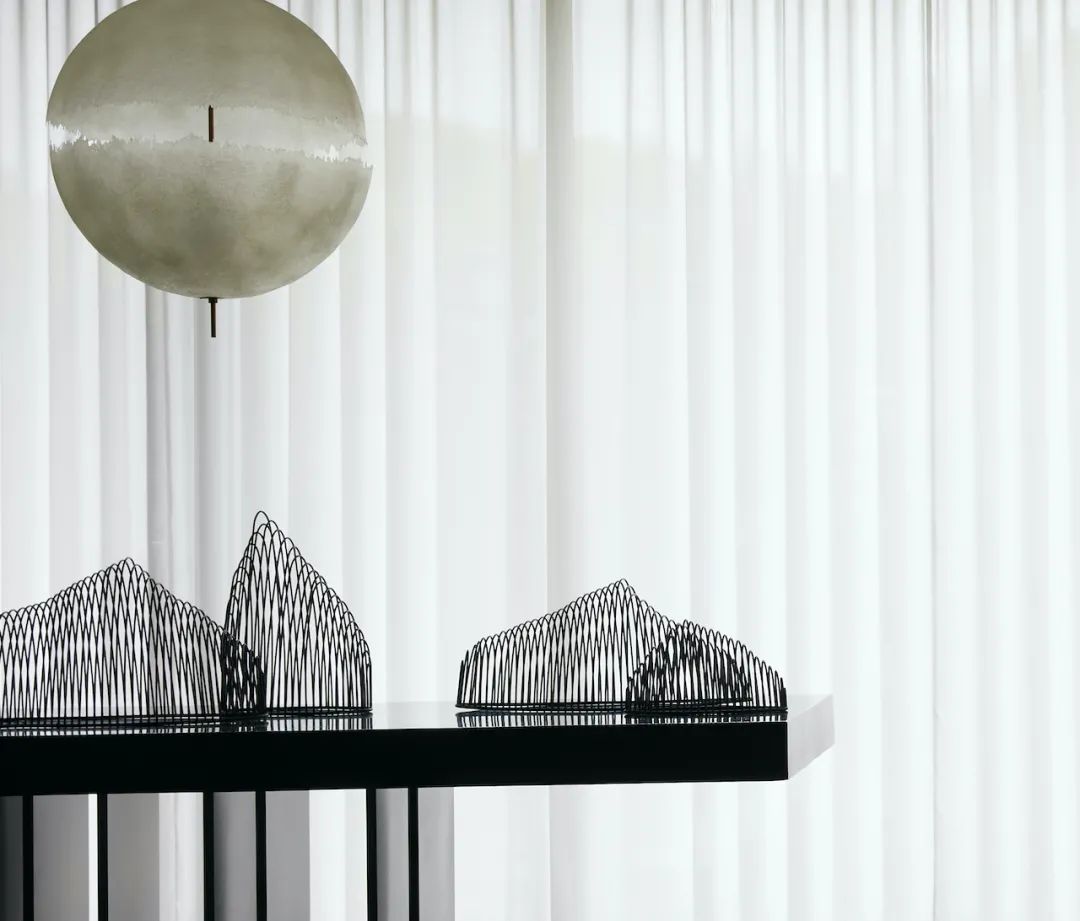

厢内冷蓝光晕与金灿的花灯,在四面山水的底纸上,暧暧散发出隐室中独有的光芒。而厢外有茶席紧邻河畔,与老家咫尺相望,方便汲泉烹茶敬款至亲好友。The cold, blue aura and gold light of the flower lamp are projected onto the surrounding wallpaper with mountains and rivers, generating a unique milieu for the hidden room. A tea table sits outside, not far away from the creek. From here the residents can take in their old house as they make tea for loved ones using spring water from the creek.

2F透视平面图




随着梯墙上的珍珠光泽引领,到了二层的起居空间,也似开展了另一卷画轴。
Guided by the pearly gleam on the wall, the staircase leads to the living quarters on the second floor where yet another narrative unfolds.





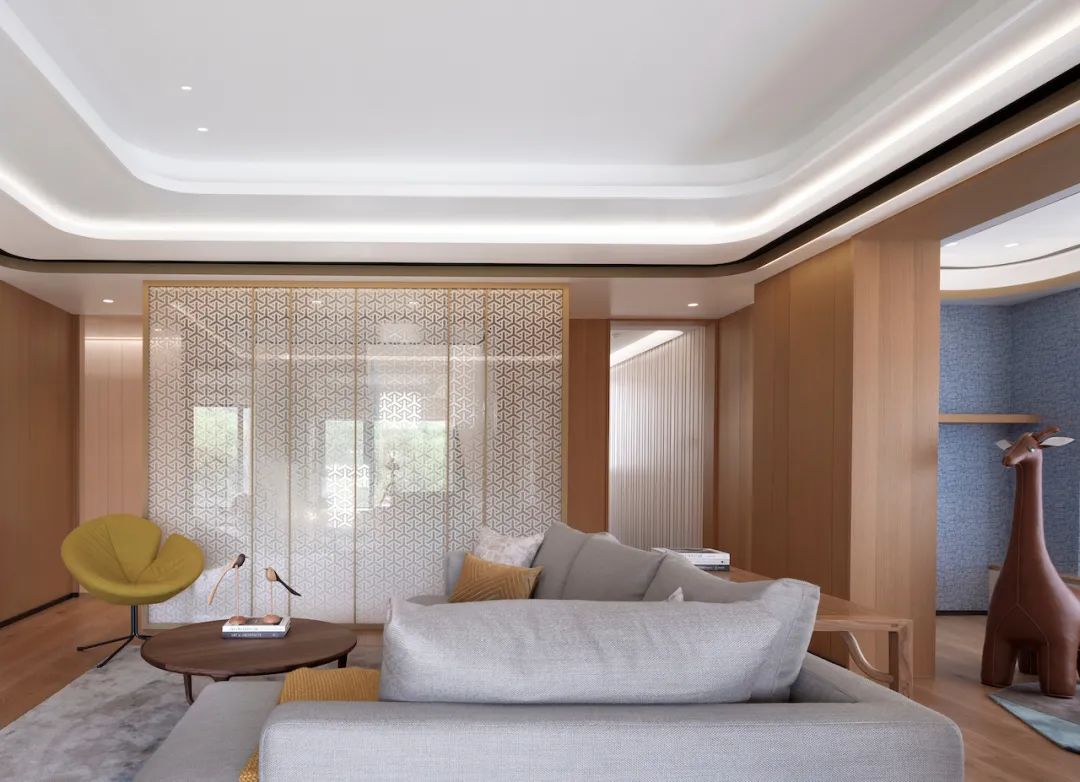
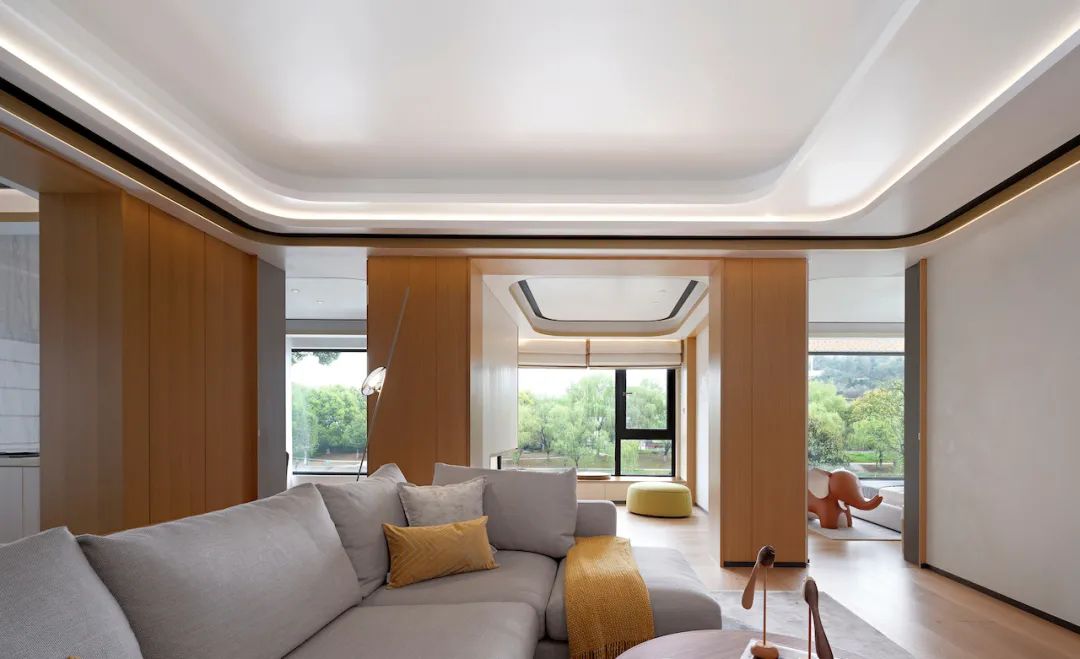
二楼:天花吊顶-RO爱丽2711丝光白色、吊顶线条-MM主题公园漆TP10426、墙面-MM闪光石SS1001
不同于一楼的连续画面,此卷被分割为四块的框景,相异其趣,或沈眠、或览卷、或抚琴、或游艺,一房一室一窗一景,总能有专属的场域与对应的景致,明亮的色调带出轻松的居家氛围,也让二层的风光更显轻盈自在。The scenery differs from the continuity that characterizes the floor below. Here the story is divided into four vastly different segments devoted to sleep, reading, music or play. Each room consists of a window overlooking the magnificent outdoor. The cozy and bright design of each corresponding space come together to cultivate a relaxing and comfortable atmosphere on this floor.
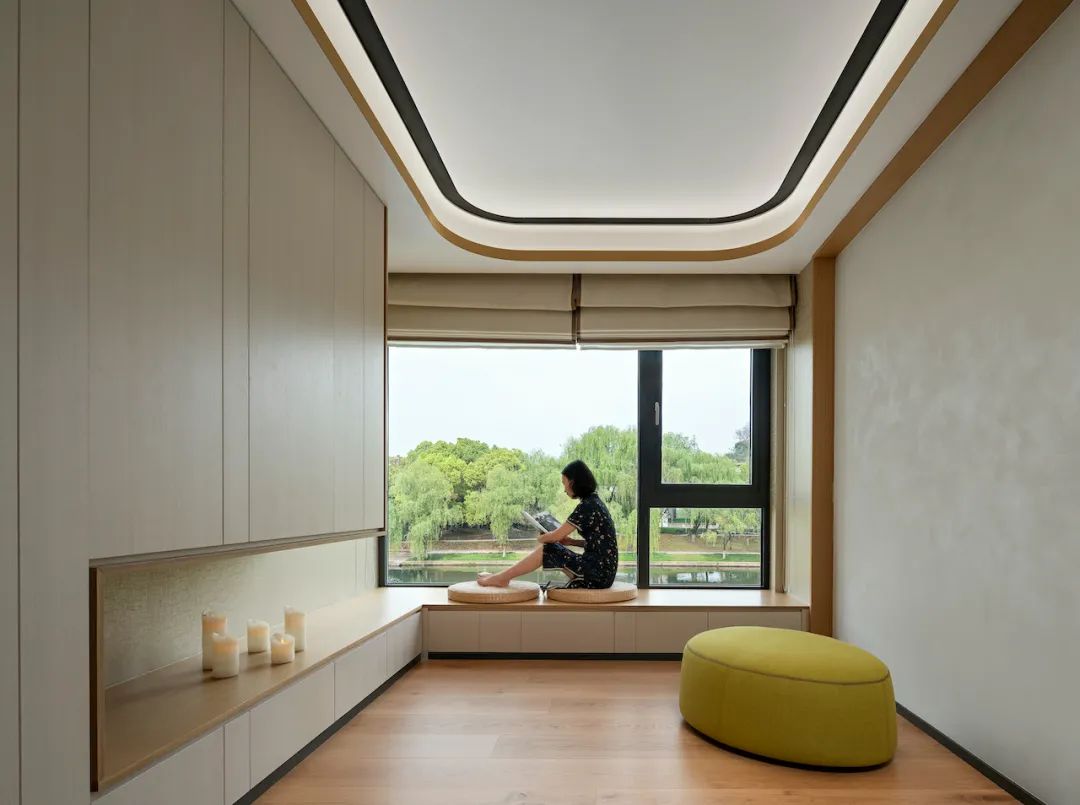
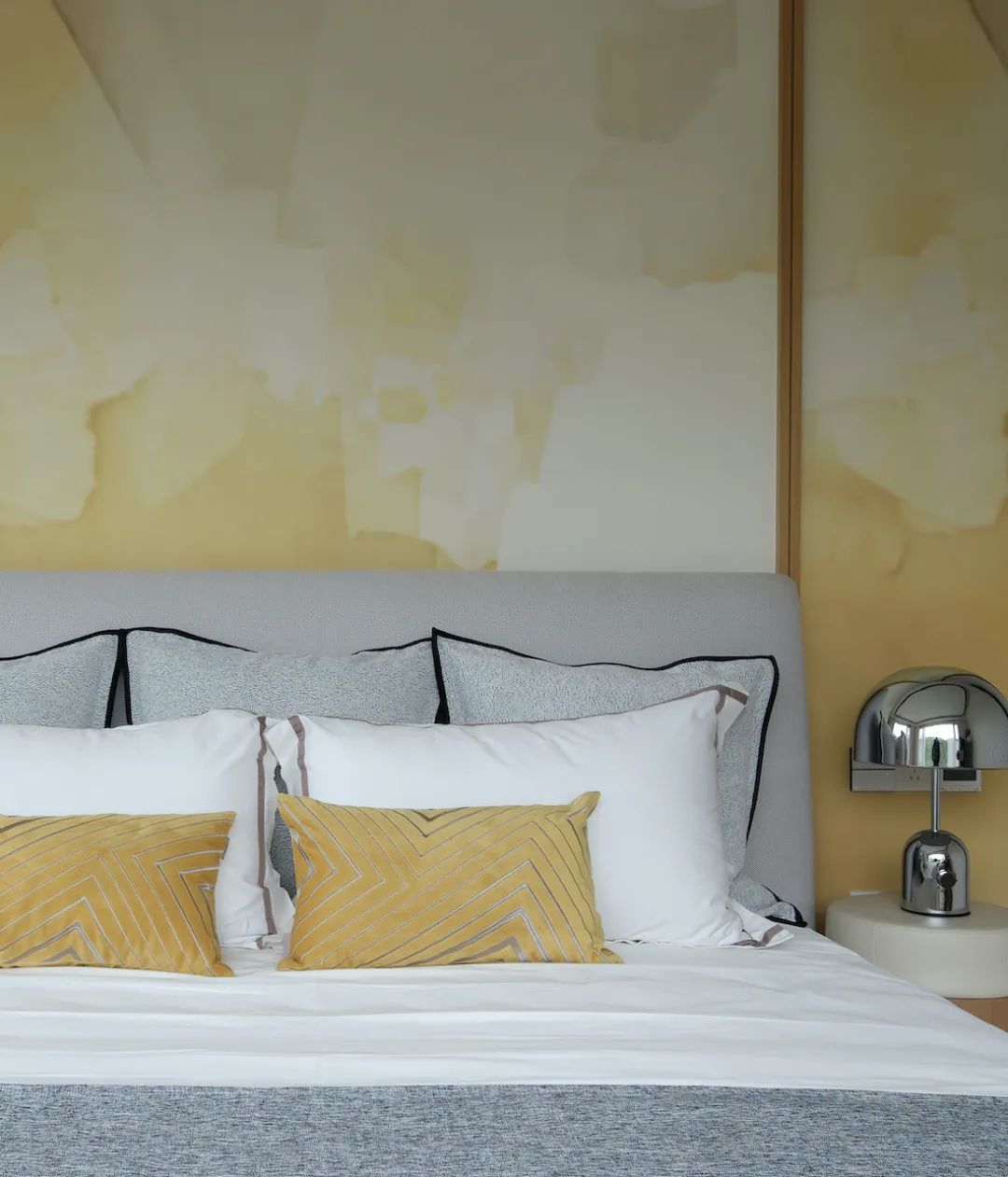


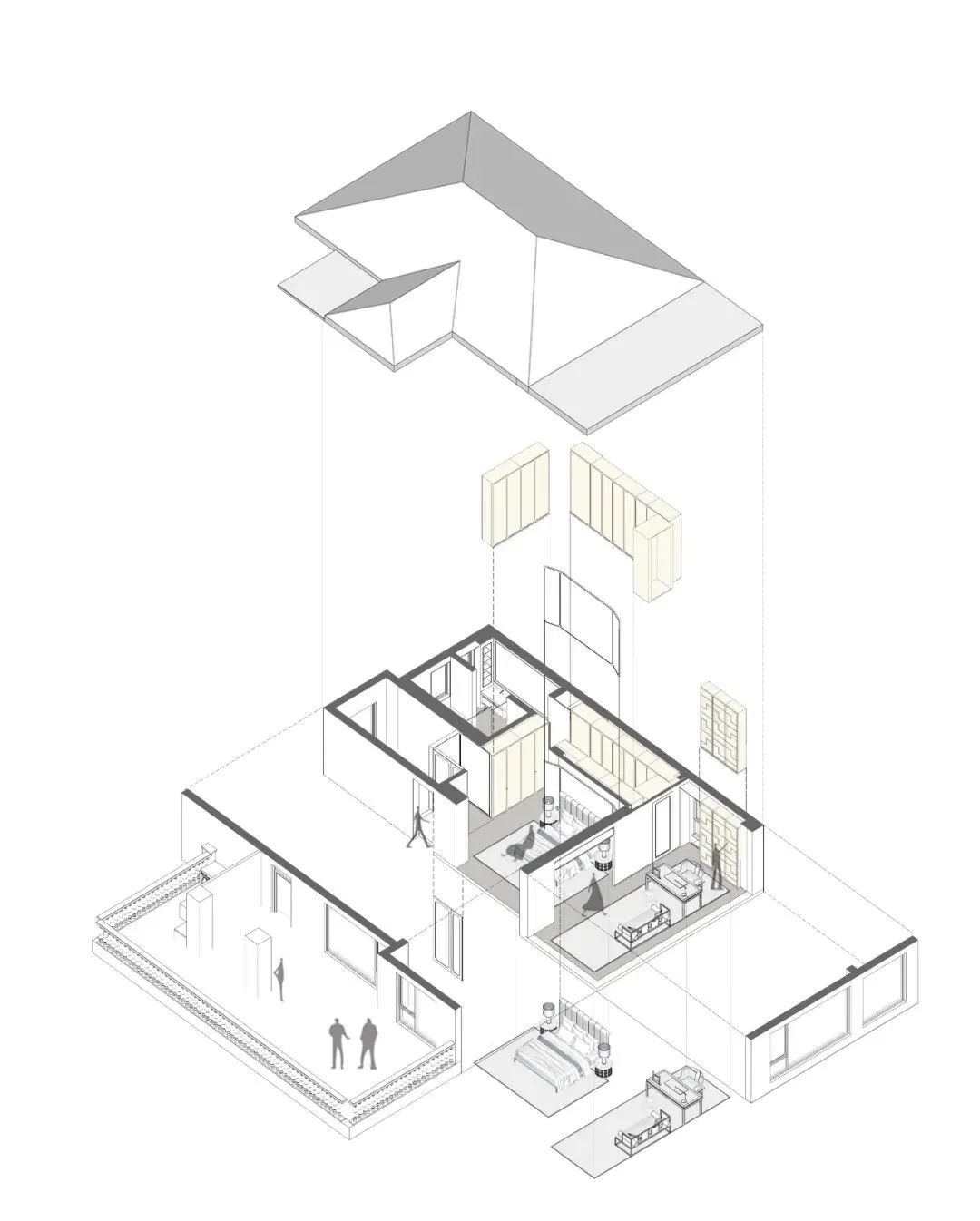
3F透视平面图


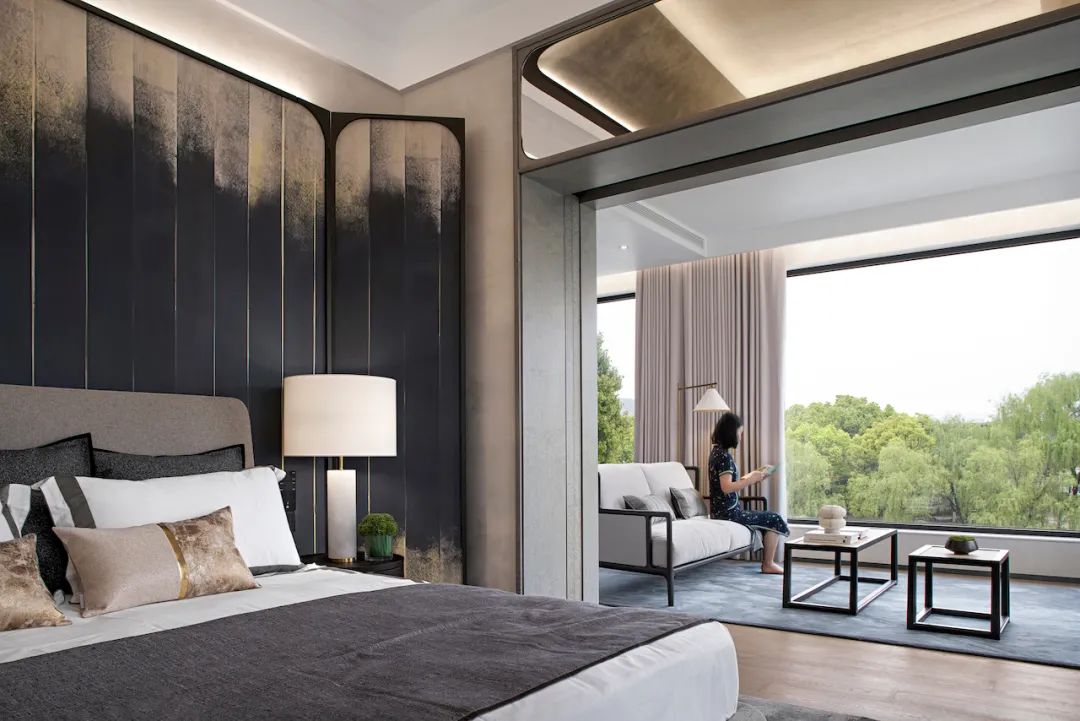
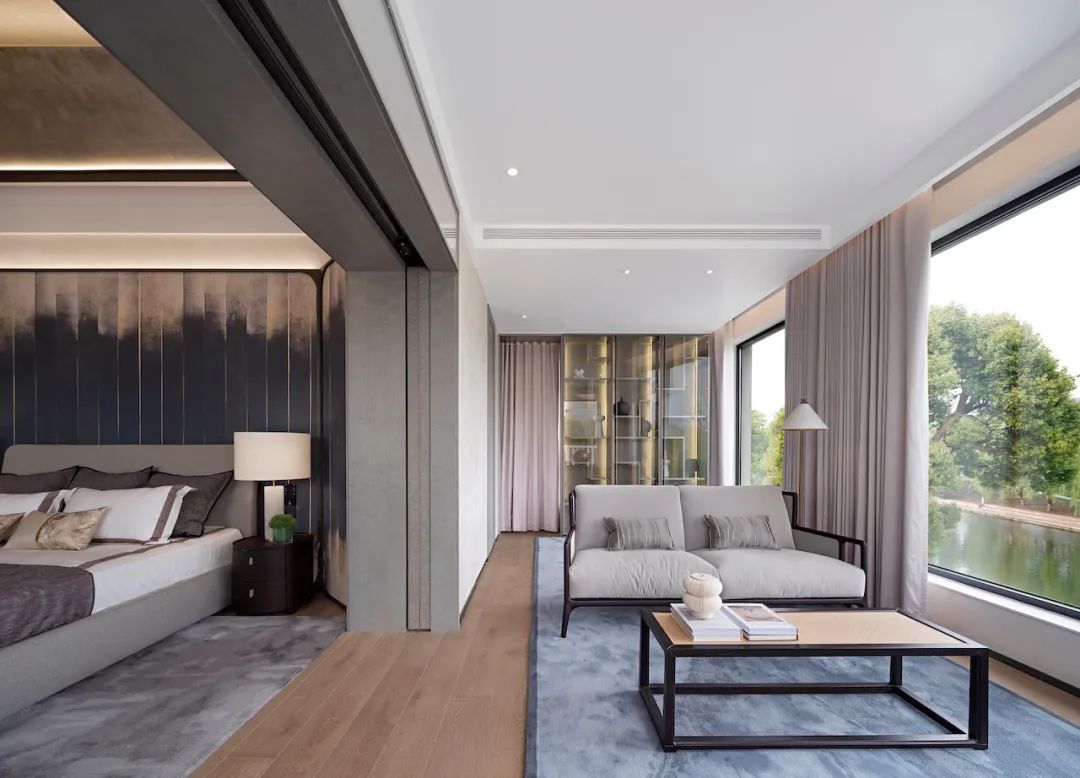
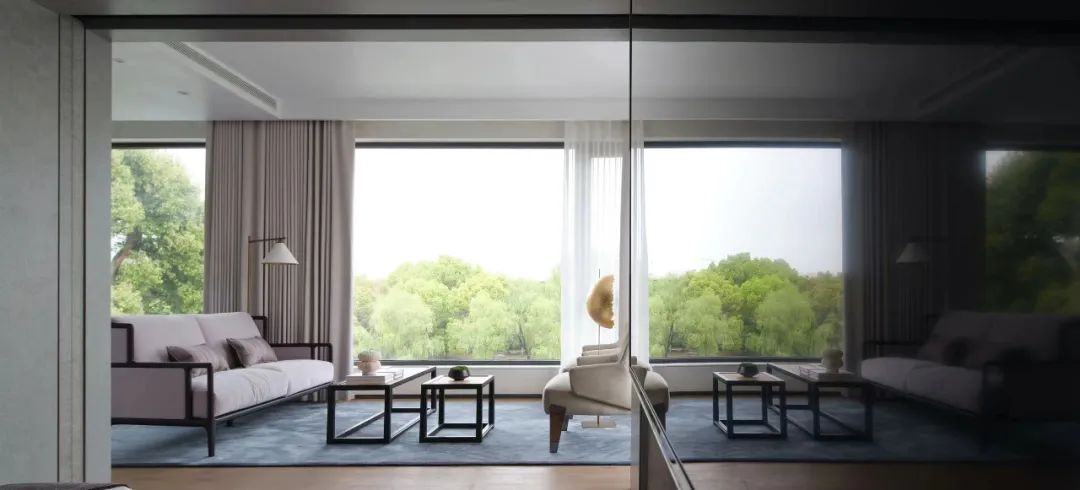
三楼:天花吊顶-RO爱丽2711丝光白色、吊顶线条-MM主题公园漆TP10426、墙面-MM闪光石SS1001
拾梯再上犹如卷轴舒展至底,只见主卧阁楼,仰望有金黄穹顶笼罩,俯瞰有青绿山水环绕,居高临下亭然而立,行笔至此见床头有积墨挥洒,地面有草书快意,犹如在空间落款,为新家的卷轴盖下完美的钤印。
Walking further up the stairs to the master’s bedroom on the top floor is like reaching the climax of the narrative. The expansive attic overlooks green mountains and waters, and is sheltered by a gold dome. Ink art connects the wall against the head of the bed and the floor, where a carpet with cursive calligraphy art acts as the seal at the end of the scroll, marking the perfect closure to this new home.


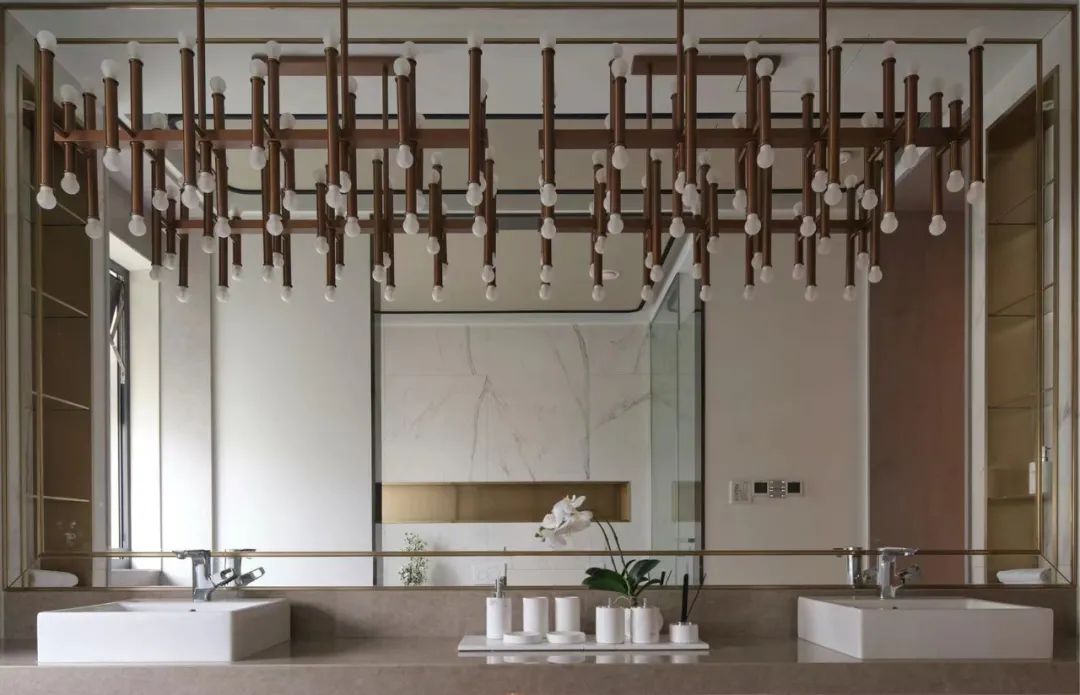
项目信息
项目名称:开展的卷轴
项目地址:中国绍兴
项目面积:600平方米
主要材料:大理石、美国MM艺术涂料、RO爱丽功能涂料、玻璃、金属、瓷砖、实木
主创设计:城市设计 | 陈连武
参与设计:张逸欣、沈利方
施工图绘制与监工:芳菲设计

陈连武
台北城市设计设计总监
设计师陈连武是国际间少数以住宅项目囊括全球四大设计奖的设计师。提倡“后风格主义”,主张设计不应该被风格局限,而是挑战自己的创意并颠覆已发展的形式与思维,着重设计概念的整体呈现。
- Modern Masters -
MM艺术涂料系列产品,可创造出非凡的艺术盛宴,极致奢华之美,通过肌理与色彩的无穷变化,诠释与众不同的高雅,让您随心装饰,发挥完美的艺术创想。


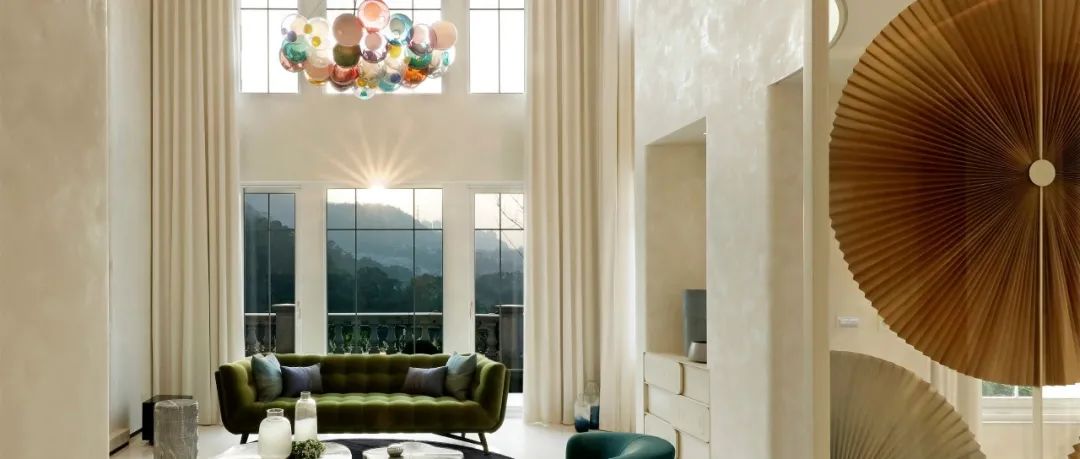
发现更多精彩
